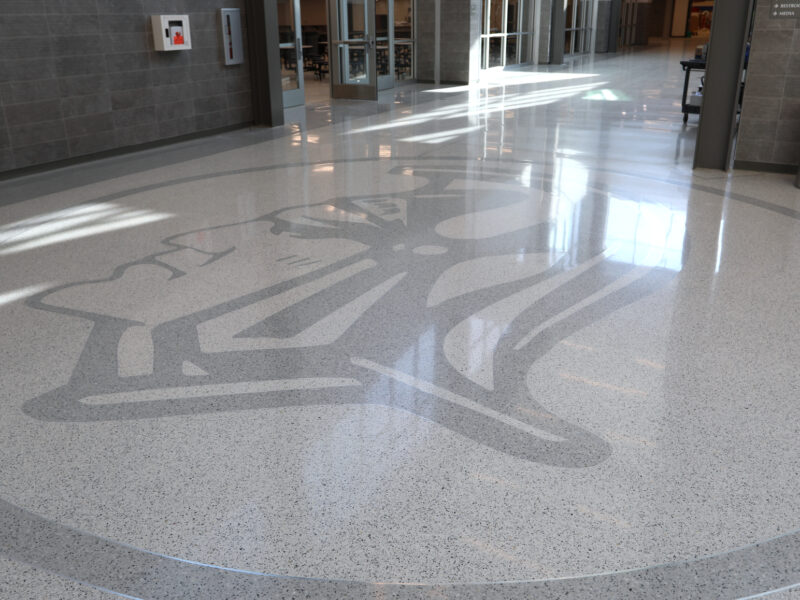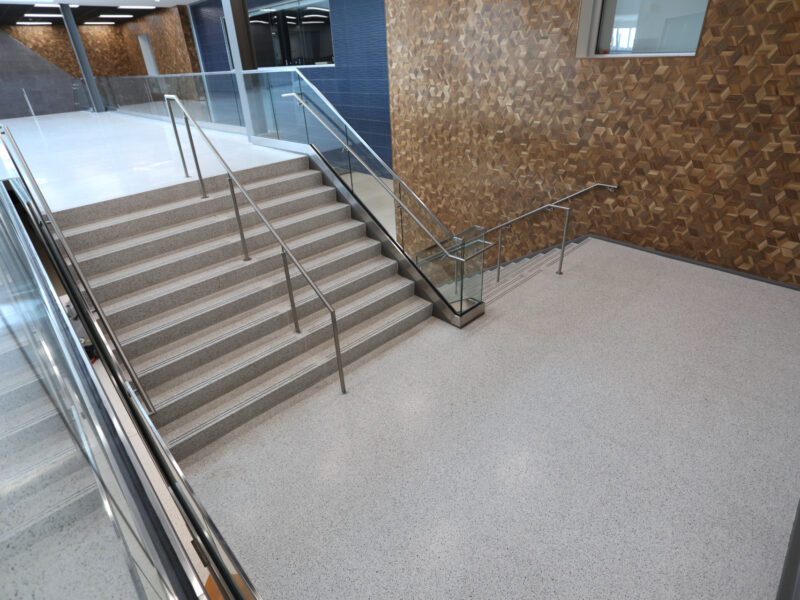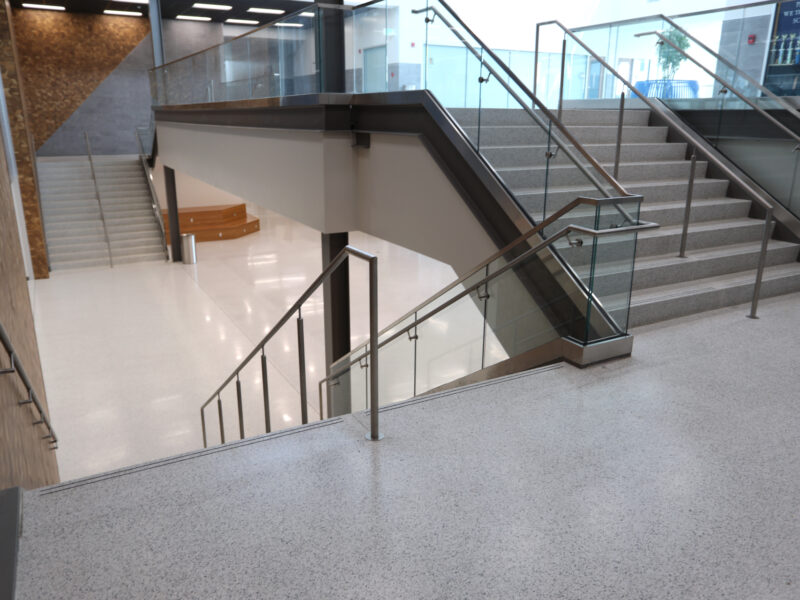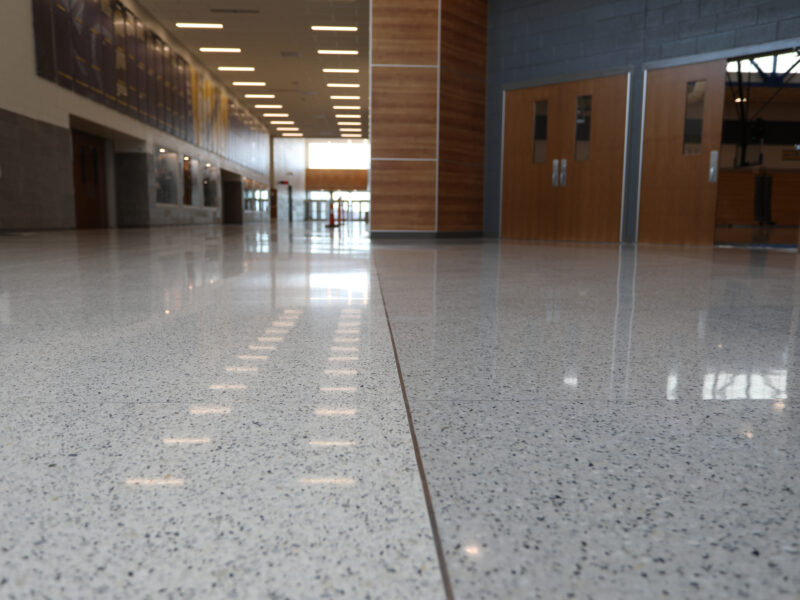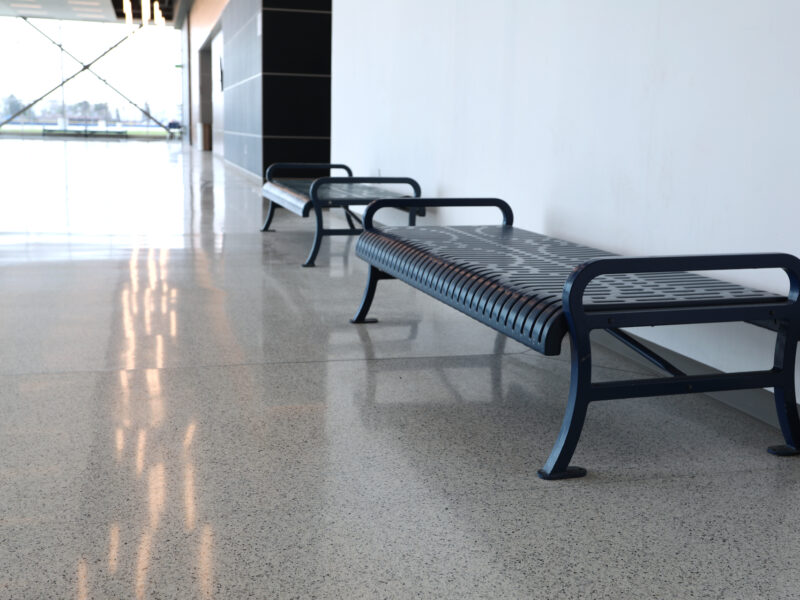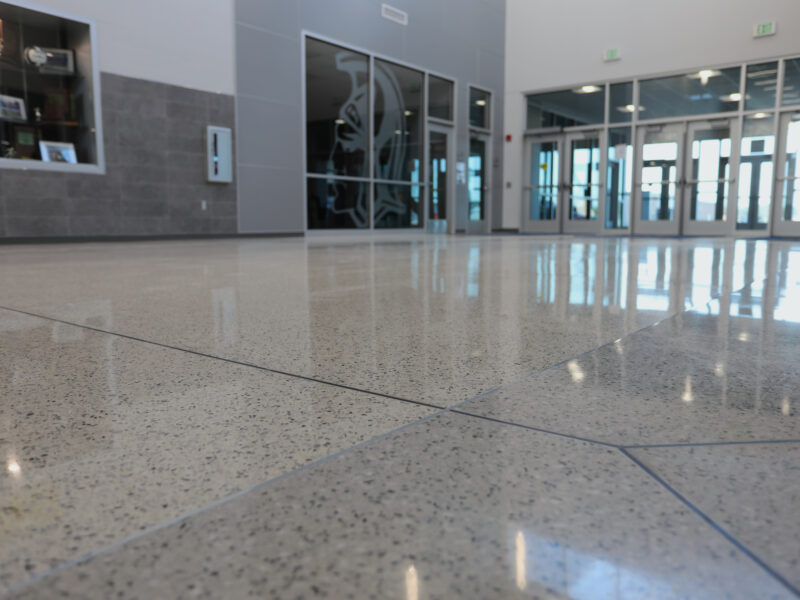Homestead High School
This multi-phase project for Homestead High School required tight coordination around their active school environment. Work was scheduled over summer, spring, and winter breaks to keep momentum without disrupting daily operations. The project scope included over 40,000 square feet of epoxy terrazzo with a bold, two-color layout and two monumental precast terrazzo staircases. The stairs are built to handle heavy foot traffic as students move between classes – bringing both structure and flow to the space. At the heart of the design is one of the largest terrazzo logos in Fort Wayne. It anchors the school’s entry with long-term identity and pride.
For schools, terrazzo is a wise choice. It’s often questioned for its upfront cost, but what it delivers is unmatched: long-term durability, low maintenance, and a seamless surface that holds up to daily wear for decades. It’s not just beautiful – it’s built for real life. Homestead High School is a clear example of what DANCER delivers: thoughtful planning, precise execution, and terrazzo work built to last.
Architecture by MKM Architecture + Design and CSO Architects.
Construction by The Hagerman Group and Performance Services.
Location
Fort Wayne, Indiana
Services
Systems
Surface Terrazzo
CAST Rise-Run Treads
Finishes
Spartan Blend
Zinc Divider Strips

