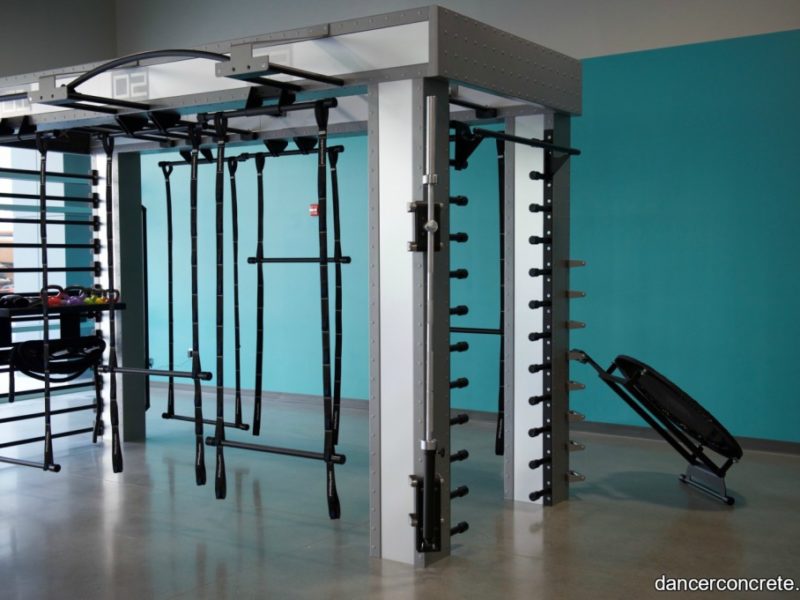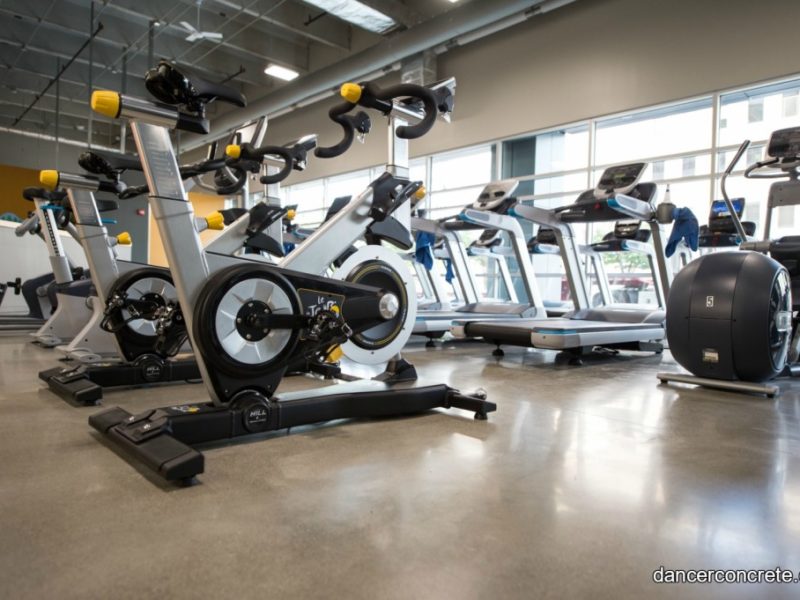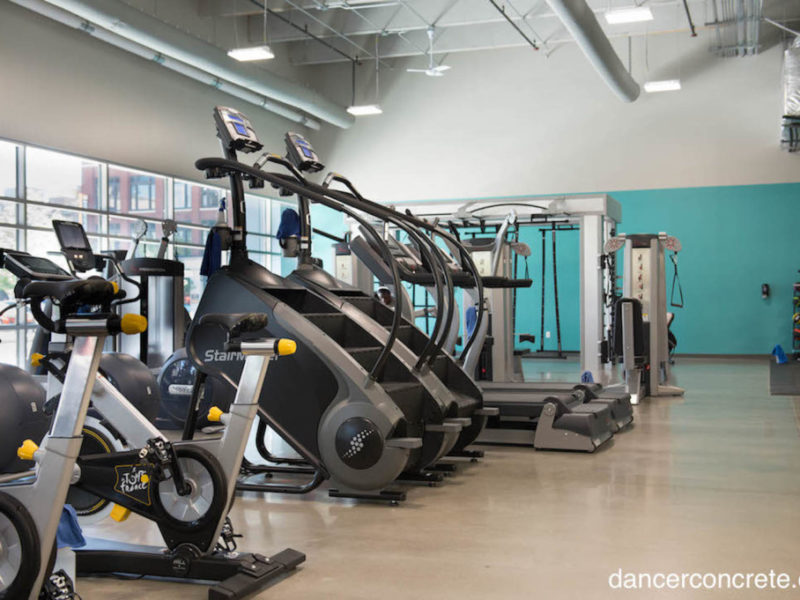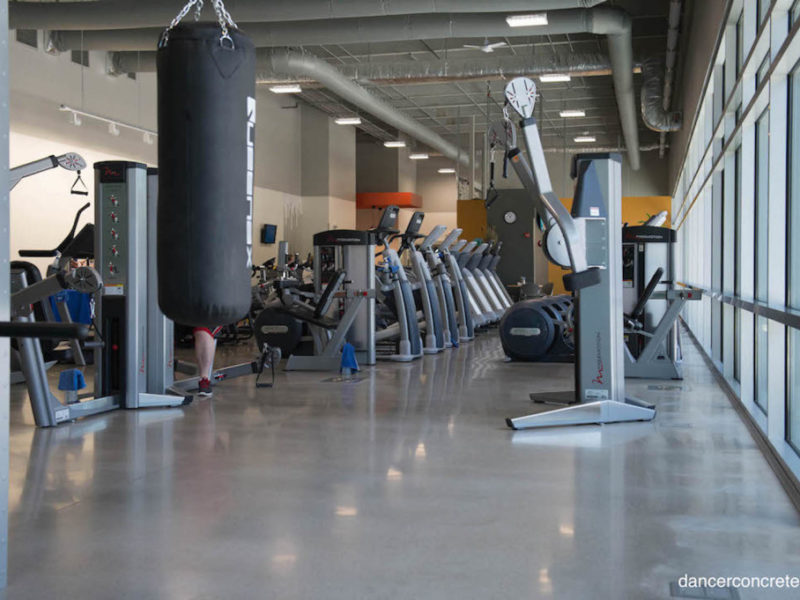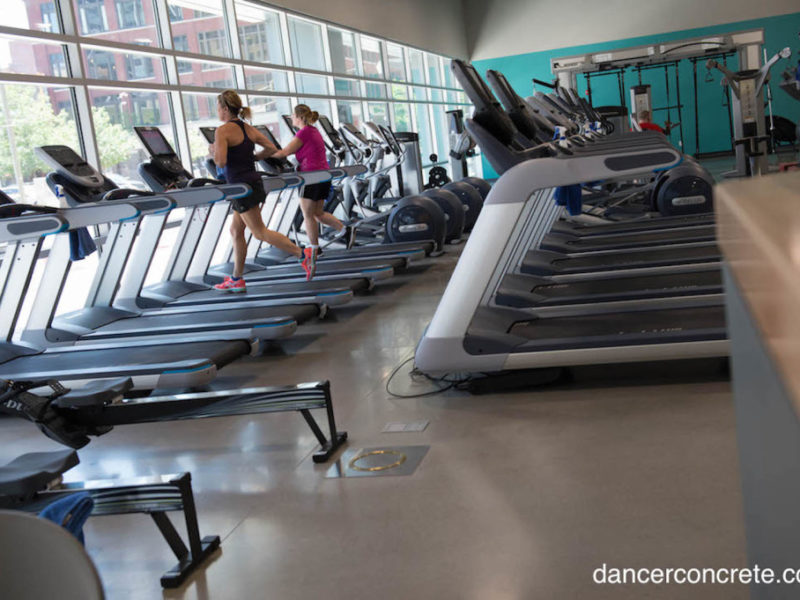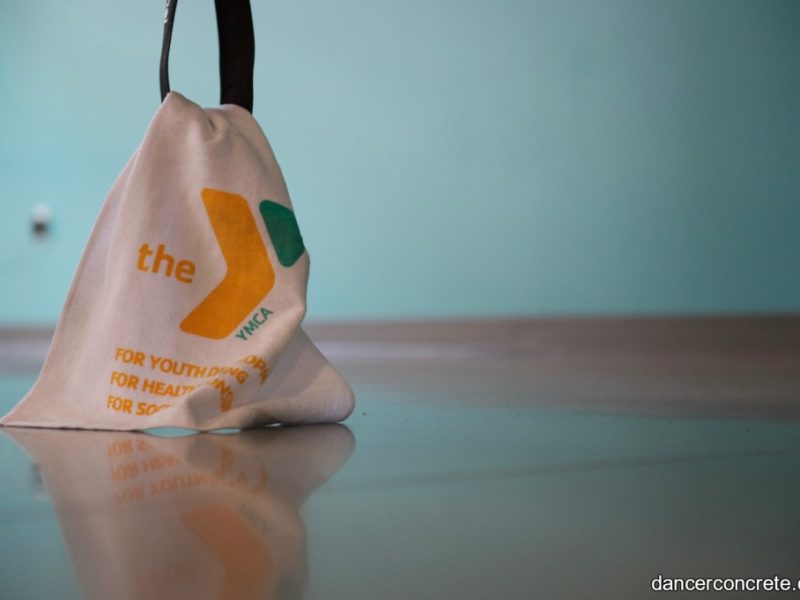Skyline YMCA
Project Specs:
System: Polished Concrete Floors
Color: Natural
Size: 3,587 sq ft
The Skyline YMCA is another project that our team completed on the ground-level of the ASH Skyline Plaza in Downtown Fort Wayne. This new space is the 12th location for the YMCA of Greater Fort Wayne. Like the other locations around town, the Skyline YMCA offers many programs to benefit the community. They have Togetherhood Programs that promote member-led community service around the area. At this location, they offer personal training, cardio equipment, free-weights, and group exercise classes. The Skyline YMCA has partnered with Fort Wayne Outfitters & Bike Depot so that people who bike to work may rent a space to store their bikes and shower before heading into the office for the day.
This space obviously sees a lot of foot traffic on a regular basis, so polished concrete floors were a great choice made by the architect for this space, MSKTD. The durable, low-maintenance, attractive material will hold up very well against the foot traffic and any movement of machinery that may be necessary. Our team started on the new construction by filling about 600 linear feet of control joints. We then completed a three-part polishing process that ended with a 400-level satin finish and cream aggregate exposure. We concluded by cleaning the space and burnishing the floor. RAM Board was also installed at the end of our process to protect the floor during the rest of the construction on the space.
Links:
Skyline YMCA
YMCA of Greater Fort Wayne
Fort Wayne Outfitters & Bike Depot
Bike Hub News Story
MSKTD
Polishing Levels & Aggregate Exposure

